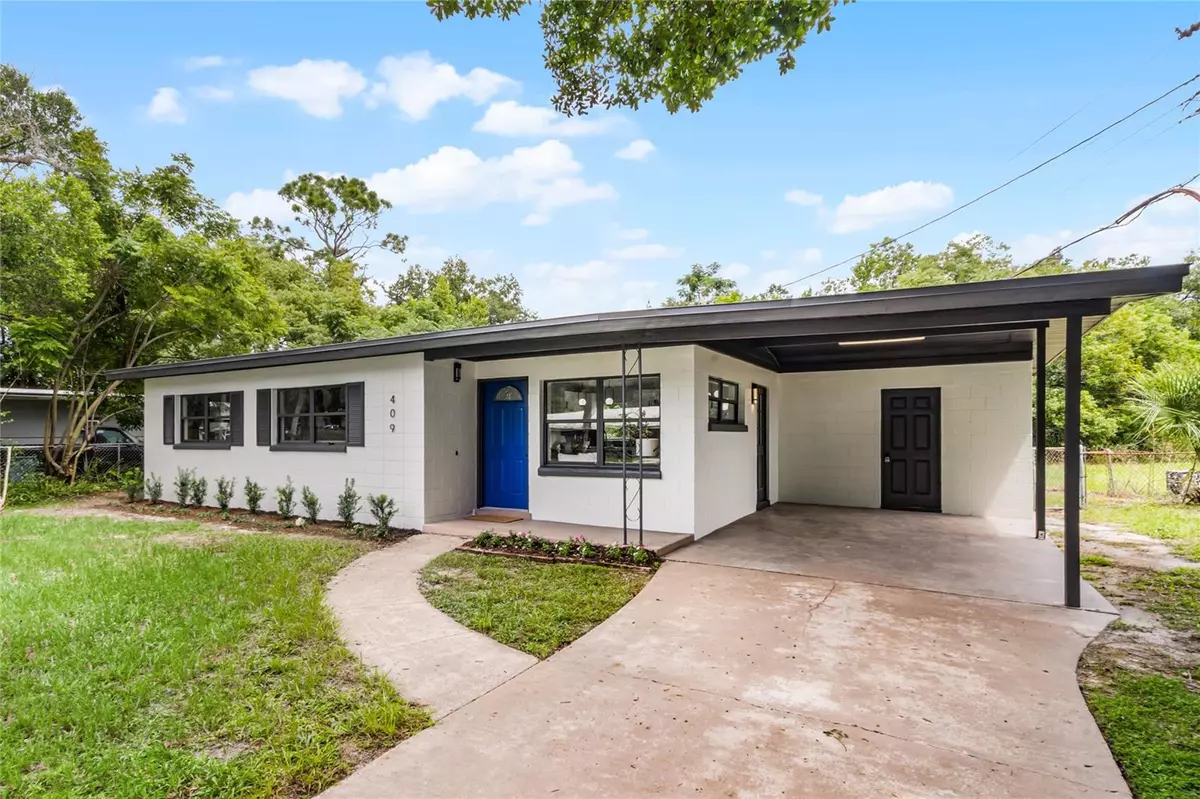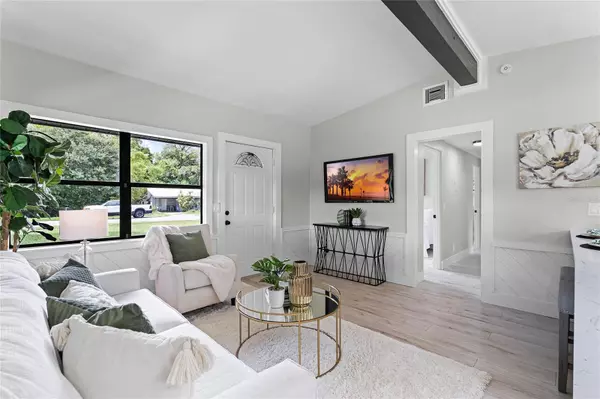
409 S SUNLAND DR Sanford, FL 32773
3 Beds
1 Bath
951 SqFt
UPDATED:
11/06/2024 09:09 PM
Key Details
Property Type Single Family Home
Sub Type Single Family Residence
Listing Status Active
Purchase Type For Sale
Square Footage 951 sqft
Price per Sqft $315
Subdivision Sunland Estates Amd
MLS Listing ID O6241516
Bedrooms 3
Full Baths 1
HOA Y/N No
Originating Board Stellar MLS
Year Built 1959
Annual Tax Amount $1,923
Lot Size 10,454 Sqft
Acres 0.24
Property Description
The open floor plan and vaulted ceilings create an expansive, airy feel filled with beautiful natural light throughout. The kitchen is the heart of this home, glistening with quartz waterfall countertops, stainless steel appliances, white shaker cabinets, matte black hardware, custom lighting, and a farmhouse sink. A convenient breakfast bar adds both style and function, making it the perfect space for both casual meals and entertaining. The bathroom exudes a spa-like ambiance, anchored by a stunning dual sink vanity that serves as both a functional and artistic centerpiece. Artisan tile work brings texture and depth to the space, while wrought iron-framed mirrors add a timeless touch, blending elegance with a sense of tranquility. All three bedrooms feature vaulted ceilings, enhancing the sense of space and openness, while beautiful natural light streams in throughout, creating warm and inviting retreats. Additional perks include a spacious carport for convenient parking and a generously sized laundry room off the carport that offers extra storage and functionality. This home is set on a private and spacious 0.24-acre lot, the outdoor space offers endless possibilities. The fully fenced backyard provides a safe haven for family and pets, while the partially fenced front yard enhances privacy. Imagine creating your perfect outdoor oasis here, whether it's a screened-in pool, a covered patio, a fire pit, a garden, and/or a play set! It’s your expansive canvas to paint! Zoned for LAKE MARY HIGH and situated near the 417, downtown Lake Mary, and downtown Sanford, this home offers tranquility, accessibility and access to one of the best schools that Seminole County has to offer. With NO HOA fees and move-in-ready status, it's an exceptional opportunity for first-time homebuyers to enter the Orlando market while it's still within reach. Seize the chance to make this stunning house your home! Call today to schedule your private showing!
Location
State FL
County Seminole
Community Sunland Estates Amd
Zoning R-1A
Interior
Interior Features Eat-in Kitchen, High Ceilings, Kitchen/Family Room Combo, Open Floorplan, Primary Bedroom Main Floor, Solid Wood Cabinets, Stone Counters
Heating Central
Cooling Central Air
Flooring Laminate, Tile
Fireplace false
Appliance Dishwasher, Disposal, Microwave, Range, Refrigerator
Laundry Other
Exterior
Exterior Feature Private Mailbox, Sidewalk
Garage Driveway
Utilities Available Cable Available
Waterfront false
Roof Type Shingle
Garage false
Private Pool No
Building
Lot Description Sidewalk
Story 1
Entry Level One
Foundation Slab
Lot Size Range 0 to less than 1/4
Sewer Public Sewer
Water Public
Structure Type Block
New Construction false
Schools
Elementary Schools Pine Crest Elementary
Middle Schools Greenwood Lakes Middle
High Schools Lake Mary High
Others
Pets Allowed Yes
Senior Community No
Ownership Fee Simple
Acceptable Financing Cash, Conventional, FHA, VA Loan
Listing Terms Cash, Conventional, FHA, VA Loan
Special Listing Condition None







