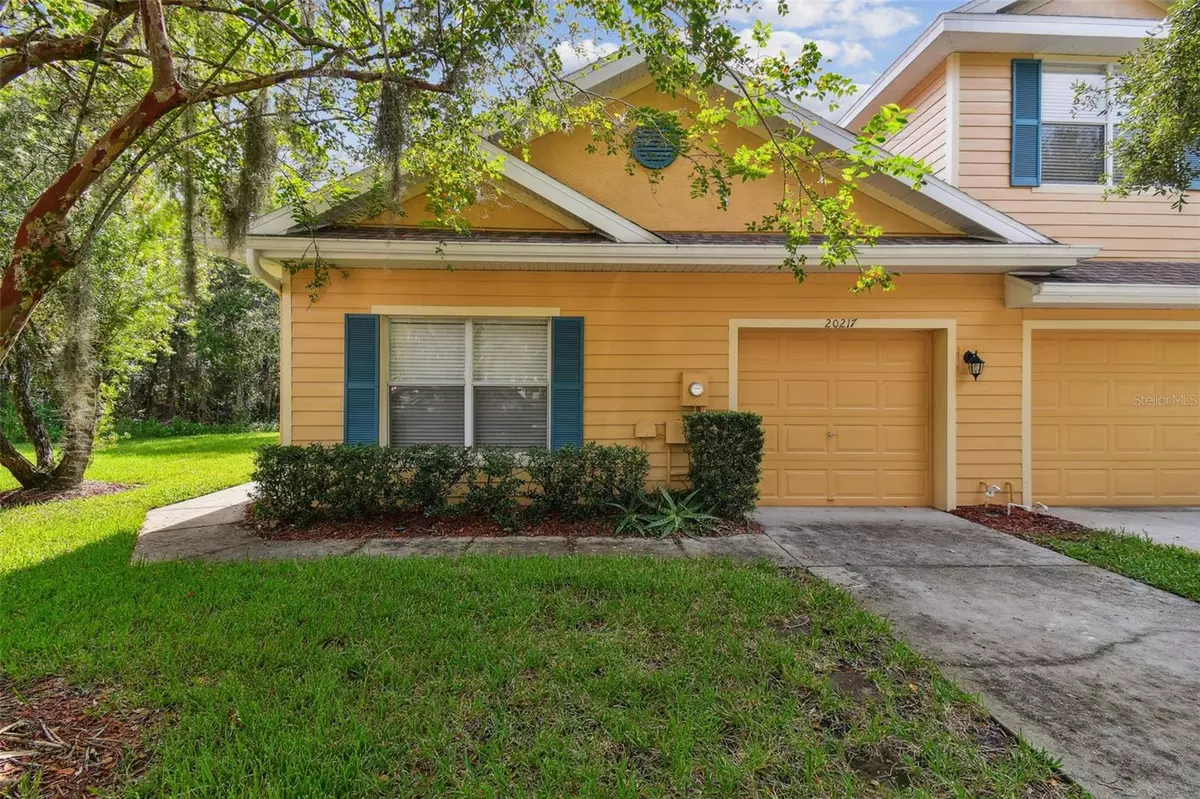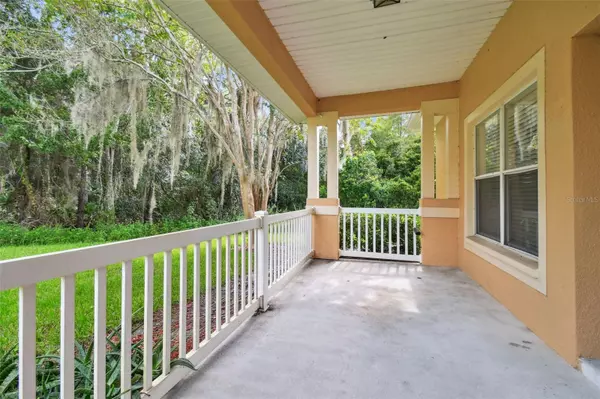
20217 VINTAGE OAKS PL Tampa, FL 33647
2 Beds
2 Baths
1,249 SqFt
UPDATED:
11/08/2024 01:29 AM
Key Details
Property Type Townhouse
Sub Type Townhouse
Listing Status Pending
Purchase Type For Sale
Square Footage 1,249 sqft
Price per Sqft $224
Subdivision Live Oak Preserve Ph 1E Village
MLS Listing ID TB8305307
Bedrooms 2
Full Baths 2
Construction Status Financing
HOA Fees $300/mo
HOA Y/N Yes
Originating Board Stellar MLS
Year Built 2004
Annual Tax Amount $5,208
Lot Size 4,791 Sqft
Acres 0.11
Property Description
As an END-UNIT, ONE-STORY townhome, it’s truly a hidden gem with a peaceful conservation area behind it, ensuring privacy and tranquility. The open-concept dining and living room is expansive, filled with abundant NATURAL LIGHT streaming through numerous windows. The kitchen is equipped with stainless steel appliances, a breakfast bar, a closet pantry, and wood cabinetry.
The primary bedroom, located at the back of the home, offers a walk-in and a built-in closet. A washer and dryer are included in the convenient indoor laundry room. Throughout the home, BRAND NEW LUXURY VINYL PLANK flooring enhances the modern, stylish atmosphere.
Have peace of mind knowing that your monthly HOA fee covers your home’s exterior maintenance, STRUCTURAL INSURANCE, exterior paint, ROOF, lawn care, and irrigation. The exterior has been painted this year.
This GATED community in the heart of NEW TAMPA is packed with RESORT-STYLE AMENITIES that cater to the needs of every member of the family.
Amenities include both an ONSITE TOP RATED ELEMENTARY + MIDDLE SCHOOL, a CLUBHOUSE with game room, kids pool with water slides, lap pool, playground, tennis courts, basketball courts and a fitness center overlooking the pool. You are also just minutes from major roads with easy access to downtown Tampa, great shopping, golf courses, fantastic restaurants and many medical facilities. Don’t miss out on this great home – call me today!
Location
State FL
County Hillsborough
Community Live Oak Preserve Ph 1E Village
Zoning PD
Interior
Interior Features Ceiling Fans(s), Living Room/Dining Room Combo, Open Floorplan, Primary Bedroom Main Floor, Solid Wood Cabinets, Split Bedroom, Walk-In Closet(s)
Heating Central, Electric
Cooling Central Air
Flooring Luxury Vinyl
Fireplace false
Appliance Dishwasher, Disposal, Dryer, Exhaust Fan, Microwave, Range, Refrigerator, Washer
Laundry Inside, Laundry Closet
Exterior
Exterior Feature Irrigation System, Lighting, Sidewalk
Garage Driveway, Guest
Garage Spaces 1.0
Pool Lap
Community Features Clubhouse, Fitness Center, Gated Community - Guard, Gated Community - No Guard, Park, Playground, Sidewalks, Tennis Courts
Utilities Available BB/HS Internet Available, Electricity Connected, Public, Sewer Connected, Street Lights, Water Connected
Amenities Available Clubhouse, Fitness Center, Gated, Playground, Pool, Spa/Hot Tub, Tennis Court(s)
Waterfront false
View Trees/Woods
Roof Type Shingle
Porch Covered, Front Porch
Attached Garage true
Garage true
Private Pool No
Building
Lot Description Cul-De-Sac
Story 1
Entry Level One
Foundation Slab
Lot Size Range 0 to less than 1/4
Sewer Public Sewer
Water Public
Structure Type Block
New Construction false
Construction Status Financing
Schools
Elementary Schools Turner Elem-Hb
Middle Schools Bartels Middle
High Schools Wharton-Hb
Others
Pets Allowed Number Limit, Yes
HOA Fee Include Guard - 24 Hour,Common Area Taxes,Pool,Escrow Reserves Fund,Maintenance Structure,Maintenance Grounds,Management,Security,Sewer,Trash
Senior Community No
Pet Size Medium (36-60 Lbs.)
Ownership Fee Simple
Monthly Total Fees $430
Acceptable Financing Cash, Conventional, FHA, VA Loan
Membership Fee Required Required
Listing Terms Cash, Conventional, FHA, VA Loan
Num of Pet 2
Special Listing Condition None







