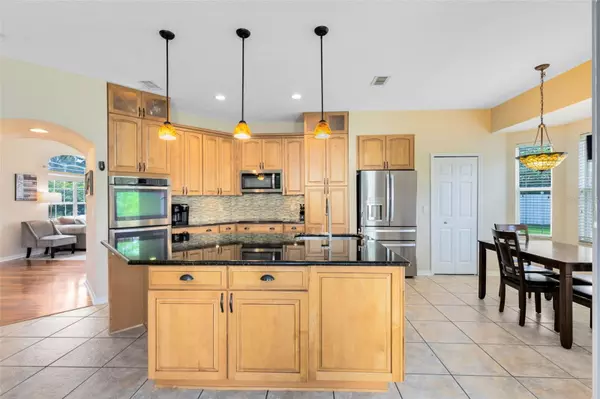
906 MOONLUSTER DR Casselberry, FL 32707
4 Beds
3 Baths
2,538 SqFt
UPDATED:
10/24/2024 06:12 PM
Key Details
Property Type Single Family Home
Sub Type Single Family Residence
Listing Status Pending
Purchase Type For Sale
Square Footage 2,538 sqft
Price per Sqft $226
Subdivision Lost Lake Estates
MLS Listing ID O6248878
Bedrooms 4
Full Baths 2
Half Baths 1
HOA Fees $266/qua
HOA Y/N Yes
Originating Board Stellar MLS
Year Built 2001
Annual Tax Amount $6,819
Lot Size 10,890 Sqft
Acres 0.25
Property Description
As you step inside, you’ll be greeted by soaring high ceilings and a grand staircase. The expansive living room features gorgeous real hardwood floors and elegant French doors that lead into your private home office with new ceramic tile floor. The brand new open-concept kitchen is a chef’s delight, boasting a large center island, sleek glass tile backsplash, granite countertops, and top-of-the-line stainless steel appliances. The adjacent dining room provides the perfect setting for entertaining family and friends.
This well-designed floor plan includes large entertainment areas and well-proportioned rooms, creating a warm and welcoming atmosphere. The downstairs area also features a convenient indoor laundry room and a stylish guest half bath.
As you head upstairs, you’ll discover a spacious loft-style landing that leads to your luxurious master suite, complete with a private bath. The inviting fenced in backyard is ideal for year-round entertaining, featuring a covered patio perfect your outdoor bbqs, a lush lawn, and beautiful fruit trees, along with a large grassy area perfect for yard games and your pets to enjoy.
You’ll appreciate the practicality of a sizable 3-car attached garage, providing ample space for your tools and workout space & equipment. Recent upgrades, including 2023 updated master bath, 2023 updated second bathroom tub, shower and tile, roof (2018), water heater (2021) ensure that this home is both stylish and functional.
Located just minutes from restaurants, grocery stores, and local shops, with easy access to I-4 for exploring local attractions and beautiful beaches, this home offers the perfect blend of comfort, convenience, and coastal living. Buyer to verify all measurements.
Location
State FL
County Seminole
Community Lost Lake Estates
Zoning PRD
Rooms
Other Rooms Den/Library/Office
Interior
Interior Features Ceiling Fans(s), Eat-in Kitchen, High Ceilings, Solid Wood Cabinets, Stone Counters, Tray Ceiling(s), Walk-In Closet(s)
Heating Central, Electric
Cooling Central Air
Flooring Ceramic Tile
Fireplace false
Appliance Built-In Oven, Cooktop, Dishwasher, Disposal, Dryer, Electric Water Heater, Microwave, Refrigerator, Washer
Laundry Inside, Laundry Room
Exterior
Exterior Feature Rain Gutters, Sidewalk
Garage Curb Parking, Garage Door Opener
Garage Spaces 2.0
Fence Fenced
Utilities Available Cable Connected, Electricity Connected, Public, Water Connected
Waterfront false
View Water
Roof Type Shingle
Porch Covered, Rear Porch
Attached Garage true
Garage true
Private Pool No
Building
Story 2
Entry Level Two
Foundation Slab
Lot Size Range 1/4 to less than 1/2
Sewer Public Sewer
Water Public
Architectural Style Traditional
Structure Type Block
New Construction false
Schools
High Schools Lake Howell High
Others
Pets Allowed Yes
Senior Community No
Ownership Fee Simple
Monthly Total Fees $88
Acceptable Financing Cash, Conventional, FHA, VA Loan
Membership Fee Required Required
Listing Terms Cash, Conventional, FHA, VA Loan
Special Listing Condition None







