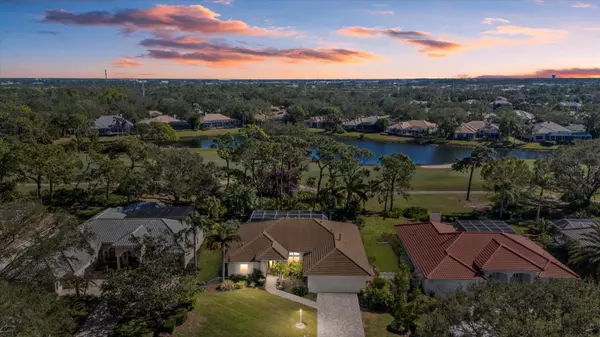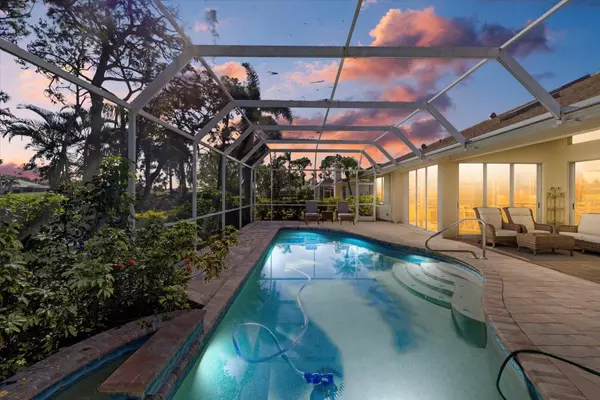
8111 FAIRHAVEN GLEN University Park, FL 34201
3 Beds
3 Baths
2,746 SqFt
UPDATED:
12/09/2024 10:06 PM
Key Details
Property Type Single Family Home
Sub Type Single Family Residence
Listing Status Active
Purchase Type For Sale
Square Footage 2,746 sqft
Price per Sqft $436
Subdivision University Park
MLS Listing ID A4631432
Bedrooms 3
Full Baths 3
HOA Fees $1,159/qua
HOA Y/N Yes
Originating Board Stellar MLS
Year Built 1992
Annual Tax Amount $7,885
Lot Size 0.310 Acres
Acres 0.31
Property Description
Step inside and prepare to be captivated by breathtaking views of the golf course, all while enjoying the privacy you crave. Whether hosting gatherings with friends and family or relaxing poolside, this home offers the perfect setting.
Outdoor Living at Its Best:
The outdoor space is truly a standout! A spacious covered lanai provides shade from the Florida sun and protection during rainy days. Imagine watching golfers play while surrounded by the vibrant beauty of blooming bougainvillea—a personal favorite spot to unwind.
Spacious and Functional Layout:
Designed with comfort and versatility in mind, this home features a popular split-bedroom layout:
Primary Suite: Complete with two walk-in closets, a walk-in shower, and a whirlpool tub for ultimate relaxation.
Guest Wing: Two bedrooms and two full bathrooms. One bedroom, bathed in natural light, could easily double as an art studio—a perfect retreat for creatives.
Kitchen & Living Areas:
The gourmet kitchen is sure to delight cooking enthusiasts, while the formal dining area comfortably seats ten or more—ideal for entertaining. The living room, with its expansive lanai doors, ensures that the stunning golf course views are always on display.
Oversized Garage:
For those needing extra space, the oversized garage accommodates two cars, a golf cart, and plenty of additional storage with built-in floor-to-ceiling cabinets.
Come experience the unparalleled charm and luxury of 8111 Fairhaven Glen—where every detail is designed to elevate your lifestyle.
Welcome home! The University Park With its mature landscape and sprawling natural beauty, University Park is the premier master-planned community in the Sarasota area. Behind the secured, staffed entrance is an award-winning, resident-owned community featuring 27 holes of four-star rated golf, eleven lighted Har-Tu tennis courts, four pickleball courts, a fitness center, croquet, miles of tree-lined streets for walking or biking, and first-class dining. Also offered are numerous social activities and many social clubs designed to fit a variety of interests. Located only four miles from downtown Sarasota and its spirited arts community, museums, shopping, dining, and first-class healthcare, University Park is an oasis from the City but close enough to enjoy all it has to offer. It's only a short 15-minute drive to some of America's finest beaches, superb outdoor recreation areas, including the internationally renowned Nathan Benderson Park, the famed Ringling Museum, various boating options, and the acclaimed St. Armands Circle. University Park's breathtaking beauty is unmatched by any other.
Location
State FL
County Manatee
Community University Park
Zoning YES
Rooms
Other Rooms Formal Dining Room Separate
Interior
Interior Features Built-in Features, Cathedral Ceiling(s), Ceiling Fans(s), Central Vaccum, Coffered Ceiling(s), Eat-in Kitchen, High Ceilings, Kitchen/Family Room Combo, L Dining, Living Room/Dining Room Combo, Open Floorplan, Primary Bedroom Main Floor, Skylight(s), Solid Surface Counters, Split Bedroom, Vaulted Ceiling(s), Walk-In Closet(s), Wet Bar, Window Treatments
Heating Central, Natural Gas, Wall Furnance
Cooling Central Air, Zoned
Flooring Carpet, Tile, Wood
Fireplace false
Appliance Built-In Oven, Cooktop, Dishwasher, Disposal, Microwave, Range, Refrigerator, Washer, Wine Refrigerator
Laundry Laundry Room
Exterior
Exterior Feature Irrigation System, Lighting, Outdoor Grill, Sidewalk, Sliding Doors
Garage Spaces 2.0
Pool Gunite, Heated, In Ground, Lighting
Community Features Association Recreation - Owned, Clubhouse, Fitness Center, Gated Community - Guard, Golf Carts OK, Golf, Irrigation-Reclaimed Water, Restaurant, Sidewalks, Tennis Courts
Utilities Available BB/HS Internet Available, Cable Connected, Electricity Available, Electricity Connected, Natural Gas Available, Natural Gas Connected, Sewer Connected, Street Lights, Underground Utilities, Water Connected
Amenities Available Clubhouse, Fitness Center, Gated, Golf Course, Recreation Facilities, Tennis Court(s)
View Golf Course
Roof Type Tile
Attached Garage true
Garage true
Private Pool Yes
Building
Entry Level One
Foundation Block, Crawlspace
Lot Size Range 1/4 to less than 1/2
Sewer Public Sewer
Water Public
Structure Type Block
New Construction false
Others
Pets Allowed Cats OK, Dogs OK, Yes
HOA Fee Include Guard - 24 Hour,Cable TV,Common Area Taxes,Escrow Reserves Fund,Management,Private Road,Recreational Facilities
Senior Community No
Ownership Fee Simple
Monthly Total Fees $386
Acceptable Financing Cash, Conventional
Membership Fee Required Required
Listing Terms Cash, Conventional
Special Listing Condition None







