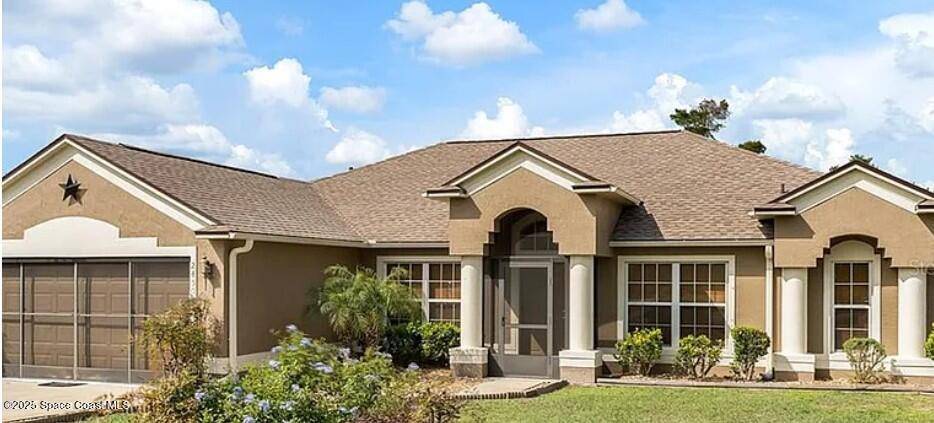2450 Walkertown AVE Deltona, FL 32725
3 Beds
2 Baths
2,002 SqFt
UPDATED:
Key Details
Property Type Single Family Home
Sub Type Single Family Residence
Listing Status Active
Purchase Type For Sale
Square Footage 2,002 sqft
Price per Sqft $187
MLS Listing ID 1051708
Style Ranch
Bedrooms 3
Full Baths 2
HOA Y/N No
Total Fin. Sqft 2002
Year Built 2006
Annual Tax Amount $3,291
Tax Year 2025
Lot Size 10,000 Sqft
Acres 0.23
Property Sub-Type Single Family Residence
Source Space Coast MLS (Space Coast Association of REALTORS®)
Land Area 3071
Property Description
Location
State FL
County Volusia
Area 999 - Out Of Area
Direction From Howland Blvd, Take Providence Blvd south to Eustace Ave, just past school turn onto S Seagate Drive to Walkertown turn north, third house on your left.
Rooms
Primary Bedroom Level Main
Bedroom 2 Main
Dining Room Main
Kitchen Main
Extra Room 1 Main
Family Room Main
Interior
Interior Features Breakfast Bar, Breakfast Nook, Ceiling Fan(s), Entrance Foyer, Open Floorplan, Pantry, Primary Bathroom -Tub with Separate Shower, Split Bedrooms, Vaulted Ceiling(s), Walk-In Closet(s)
Heating Central
Cooling Central Air
Flooring Laminate, Tile
Furnishings Unfurnished
Appliance Dishwasher, Disposal, Electric Range, Electric Water Heater, Microwave, Plumbed For Ice Maker, Refrigerator, Washer/Dryer Stacked
Laundry Electric Dryer Hookup, Washer Hookup
Exterior
Exterior Feature Impact Windows
Parking Features Attached, Garage, Garage Door Opener
Garage Spaces 2.0
Fence Back Yard
Utilities Available Cable Available, Electricity Connected, Water Connected
View Trees/Woods
Roof Type Shingle
Present Use Residential
Street Surface Asphalt
Porch Covered, Front Porch, Patio, Porch, Rear Porch, Screened
Road Frontage City Street
Garage Yes
Private Pool No
Building
Lot Description Cleared
Faces East
Story 1
Sewer Septic Tank
Water Public
Architectural Style Ranch
Level or Stories One
Additional Building Shed(s)
New Construction No
Others
Pets Allowed Yes
Senior Community No
Acceptable Financing Cash, Conventional, FHA
Listing Terms Cash, Conventional, FHA
Special Listing Condition Standard


