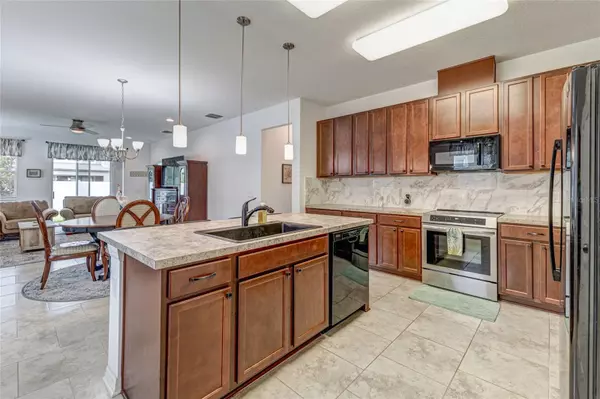
11444 ALACHUA CREEK LN Riverview, FL 33579
3 Beds
2 Baths
2,057 SqFt
UPDATED:
Key Details
Property Type Single Family Home
Sub Type Single Family Residence
Listing Status Active
Purchase Type For Sale
Square Footage 2,057 sqft
Price per Sqft $182
Subdivision Carlton Lakes Ph 1E-1
MLS Listing ID TB8410919
Bedrooms 3
Full Baths 2
Construction Status Completed
HOA Fees $70/ann
HOA Y/N Yes
Annual Recurring Fee 70.0
Year Built 2019
Annual Tax Amount $8,877
Lot Size 5,662 Sqft
Acres 0.13
Property Sub-Type Single Family Residence
Source Stellar MLS
Property Description
Featuring 3 bedrooms, 2 baths, a 2-car garage, and a large den or flex room, this home blends comfort and versatility. The community itself is peaceful and close-knit, with neighbors who support one another and a wide range of business owners who contribute to its welcoming atmosphere.
Inside, the open-concept layout with a split floor plan ensures privacy while maximizing flow. Guest bedrooms are generously sized to fit queen beds. The chef-inspired kitchen offers custom pull-out shelving in the pantry and cabinets, an Instant water heater installed under the sink, and a brand-new GE range that will be in place before closing.
The primary suite is its own private retreat, boasting an oversized bedroom, a spacious walk-in closet, and a handicap accessible bathroom complete with a walk-in shower.
The HVAC system was updated in 2022 with UV technology and has been maintained annually for peace of mind.
Outdoor living is equally impressive, with a north-facing lanai that stays shaded most of the day, perfect for cookouts, entertaining, or simply relaxing. The fully fenced yard includes a complete irrigation system plus planter irrigation for added convenience. Kevlar hurricane shutters are also included, delivering superior storm protection and helping reduce insurance costs.
This community is more than just a place to live; it's a lifestyle. Residents enjoy access to a well-equipped gym, a large pool, a game room, an adult recreation area, and rental space for gatherings, all complemented by secure mail services at the community center.
The location is unbeatable, offering quick access to 301 and I-75, MacDill AFB, and Tampa International Airport. Everyday necessities, shopping, and dining options are all within a 3-mile radius, with more amenities on the way.
A rare added value is the assumable loan at a fixed interest rate, allowing buyers to take advantage of lower monthly payments, an opportunity that is hard to come by.
This property truly checks every box: upgrades, space, convenience, security, and an incredible financial advantage. Move-in-ready homes like this, with so much to offer, are few and far between.
Location
State FL
County Hillsborough
Community Carlton Lakes Ph 1E-1
Area 33579 - Riverview
Zoning X
Rooms
Other Rooms Den/Library/Office
Interior
Interior Features Ceiling Fans(s), High Ceilings, Kitchen/Family Room Combo, Living Room/Dining Room Combo, Open Floorplan, Primary Bedroom Main Floor, Split Bedroom, Thermostat, Walk-In Closet(s), Window Treatments
Heating Central
Cooling Central Air
Flooring Luxury Vinyl, Tile
Furnishings Unfurnished
Fireplace false
Appliance Cooktop, Dishwasher, Disposal, Microwave, Range, Refrigerator
Laundry Inside
Exterior
Exterior Feature Lighting, Private Mailbox, Rain Gutters, Sidewalk, Sliding Doors
Parking Features Driveway, Garage Door Opener, Ground Level
Garage Spaces 2.0
Fence Vinyl
Community Features Association Recreation - Owned, Clubhouse, Community Mailbox, Dog Park, Park, Playground, Pool, Sidewalks, Tennis Court(s)
Utilities Available Fire Hydrant, Phone Available, Public
Amenities Available Clubhouse, Fitness Center, Park, Playground, Pool, Tennis Court(s)
View Garden
Roof Type Shingle
Attached Garage true
Garage true
Private Pool No
Building
Lot Description Landscaped, Private, Sidewalk, Paved
Entry Level One
Foundation Slab
Lot Size Range 0 to less than 1/4
Builder Name M/I
Sewer Public Sewer
Water Public
Structure Type Stucco
New Construction false
Construction Status Completed
Schools
Elementary Schools Summerfield Crossing Elementary
High Schools Sumner High School
Others
Pets Allowed Cats OK, Dogs OK
HOA Fee Include Common Area Taxes,Pool,Trash
Senior Community No
Ownership Fee Simple
Monthly Total Fees $5
Acceptable Financing Cash, Conventional, FHA, USDA Loan, VA Loan
Membership Fee Required None
Listing Terms Cash, Conventional, FHA, USDA Loan, VA Loan
Special Listing Condition None
Virtual Tour https://www.propertypanorama.com/instaview/stellar/TB8410919







