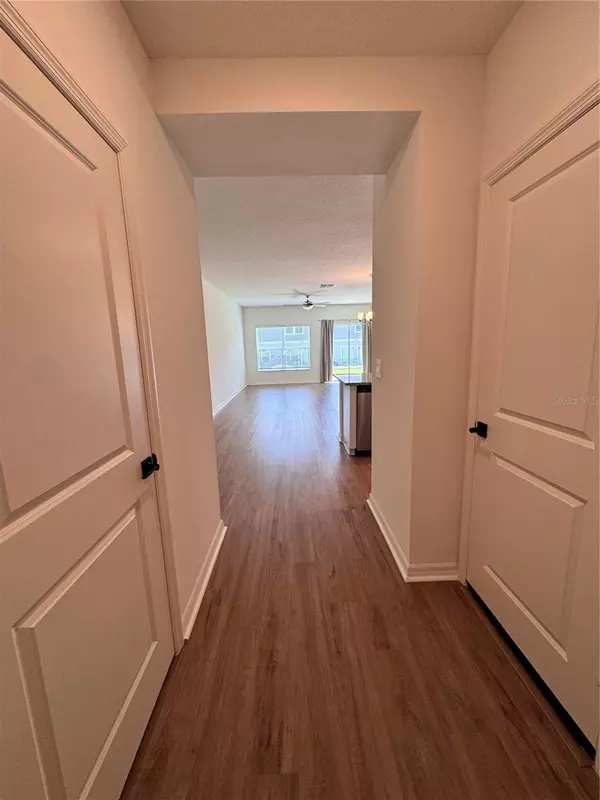9419 WESTSIDE HILLS DR Davenport, FL 33896
3 Beds
3 Baths
1,463 SqFt
UPDATED:
Key Details
Property Type Townhouse
Sub Type Townhouse
Listing Status Active
Purchase Type For Rent
Square Footage 1,463 sqft
MLS Listing ID S5132604
Bedrooms 3
Full Baths 2
Half Baths 1
Construction Status Completed
HOA Y/N No
Year Built 2023
Lot Size 2,178 Sqft
Acres 0.05
Property Sub-Type Townhouse
Source Stellar MLS
Property Description
Step into style and comfort in this barely lived-in townhouse, built in late 2023 and ready for you to move right in! Fully equipped with all appliances and ceiling fans, this 3-bedroom, 2.5-bath home features a bright, open layout, granite countertops in the kitchen and bathrooms, a walk-in shower in the master suite, and a relaxing tub in the second bathroom. The 1-car garage boasts a sleek epoxy floor, and there's a playground just across the street for added convenience.
Some photos have been virtually staged to help you envision the full potential of this home.
Perfectly located just minutes from Disney theme parks, hospitals, restaurants, and shopping, with quick access to major roads and highways, this property blends convenience with modern living. Call today to schedule your showing — we're easy to work with!
Location
State FL
County Osceola
Area 33896 - Davenport / Champions Gate
Interior
Interior Features Ceiling Fans(s), Kitchen/Family Room Combo, Open Floorplan, PrimaryBedroom Upstairs, Walk-In Closet(s)
Heating Electric
Cooling Central Air
Furnishings Unfurnished
Fireplace false
Appliance Dishwasher, Disposal, Dryer, Electric Water Heater, Microwave, Range, Refrigerator, Washer
Laundry Laundry Closet
Exterior
Garage Spaces 1.0
Community Features Playground, Pool
Attached Garage true
Garage true
Private Pool No
Building
Entry Level Two
New Construction false
Construction Status Completed
Others
Pets Allowed Breed Restrictions, Dogs OK, Number Limit
Senior Community No
Pet Size Medium (36-60 Lbs.)
Membership Fee Required Required
Num of Pet 1
Virtual Tour https://www.propertypanorama.com/instaview/stellar/S5132604






