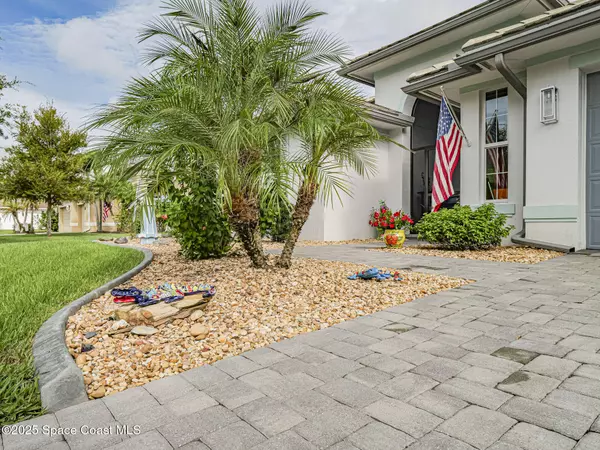
8300 Meredith PL Vero Beach, FL 32968
3 Beds
3 Baths
2,621 SqFt
Open House
Sun Sep 14, 12:00pm - 2:00pm
UPDATED:
Key Details
Property Type Single Family Home
Sub Type Single Family Residence
Listing Status Active
Purchase Type For Sale
Square Footage 2,621 sqft
Price per Sqft $286
MLS Listing ID 1056854
Style Contemporary
Bedrooms 3
Full Baths 2
Half Baths 1
HOA Fees $260/mo
HOA Y/N Yes
Total Fin. Sqft 2621
Year Built 2022
Annual Tax Amount $4,857
Tax Year 2024
Lot Size 0.340 Acres
Acres 0.34
Lot Dimensions 100 x 150
Property Sub-Type Single Family Residence
Source Space Coast MLS (Space Coast Association of REALTORS®)
Land Area 3643
Property Description
Location
State FL
County Indian River
Area 904 - Indian River
Direction From St Rd 60 go South on 82nd Ave, turn right on 8th Street, turn left to entrance gate, after gate turn right, 3rd house on the right.
Rooms
Primary Bedroom Level Main
Master Bedroom Main
Bedroom 2 Main
Living Room Main
Dining Room Main
Kitchen Main
Interior
Interior Features Ceiling Fan(s), Eat-in Kitchen, Entrance Foyer, His and Hers Closets, Kitchen Island, Open Floorplan, Pantry, Primary Bathroom -Tub with Separate Shower, Primary Downstairs, Smart Thermostat, Split Bedrooms, Walk-In Closet(s)
Heating Central, Electric
Cooling Central Air, Electric
Flooring Tile
Furnishings Negotiable
Appliance Convection Oven, Dishwasher, Disposal, Double Oven, Dryer, Electric Cooktop, Electric Oven, Electric Water Heater, Ice Maker, Microwave, Refrigerator, Washer
Laundry In Unit, Sink
Exterior
Exterior Feature Tennis Court(s), Impact Windows
Parking Features Attached, Garage
Garage Spaces 3.0
Fence Back Yard, Fenced, Wrought Iron
Utilities Available Electricity Connected, Sewer Connected, Water Connected
Amenities Available Clubhouse, Fitness Center, Gated, Management - Off Site, Playground, Pool, Security, Tennis Court(s)
Waterfront Description Lake Front,Pond
View Lake, Pond
Roof Type Concrete,Tile
Present Use Residential,Single Family
Street Surface Paved
Porch Covered, Front Porch, Patio, Porch, Screened
Road Frontage Private Road
Garage Yes
Private Pool No
Building
Lot Description Cul-De-Sac, Sprinklers In Front, Sprinklers In Rear
Faces South
Story 1
Sewer Public Sewer
Water Public
Architectural Style Contemporary
New Construction No
Others
Pets Allowed Yes
HOA Name Stoneybrook Farm
HOA Fee Include Insurance,Maintenance Grounds,Security,Other
Senior Community No
Tax ID 33381400002000000063.0
Security Features Key Card Entry,Security Gate,Smoke Detector(s),Entry Phone/Intercom
Acceptable Financing Cash, Conventional, FHA
Listing Terms Cash, Conventional, FHA
Special Listing Condition Standard







