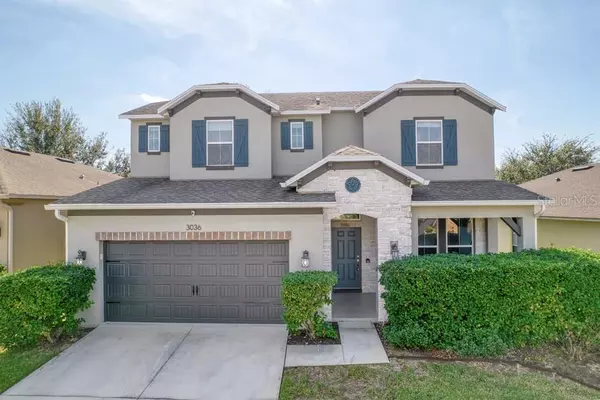
3036 PRINCEWOOD DR. Minneola, FL 34715
4 Beds
3 Baths
2,744 SqFt
UPDATED:
Key Details
Property Type Single Family Home
Sub Type Single Family Residence
Listing Status Active
Purchase Type For Sale
Square Footage 2,744 sqft
Price per Sqft $187
Subdivision Reserve/Minneola Ph 3A
MLS Listing ID G5104828
Bedrooms 4
Full Baths 2
Half Baths 1
HOA Fees $229/qua
HOA Y/N Yes
Annual Recurring Fee 916.0
Year Built 2016
Annual Tax Amount $4,315
Lot Size 5,662 Sqft
Acres 0.13
Property Sub-Type Single Family Residence
Source Stellar MLS
Property Description
Location
State FL
County Lake
Community Reserve/Minneola Ph 3A
Area 34715 - Minneola
Zoning 0100/01
Interior
Interior Features Ceiling Fans(s), Eat-in Kitchen, High Ceilings, Kitchen/Family Room Combo, Open Floorplan, Solid Surface Counters, Split Bedroom, Walk-In Closet(s)
Heating Electric
Cooling Central Air
Flooring Carpet, Tile
Furnishings Unfurnished
Fireplace false
Appliance Built-In Oven, Cooktop, Microwave, Refrigerator
Laundry Inside, Laundry Room
Exterior
Exterior Feature Lighting, Sidewalk
Garage Spaces 2.0
Fence Fenced, Vinyl
Community Features Deed Restrictions, Pool
Utilities Available BB/HS Internet Available, Cable Available, Electricity Connected, Water Connected
Amenities Available Pool
Roof Type Shingle
Porch Covered, Front Porch, Rear Porch
Attached Garage true
Garage true
Private Pool No
Building
Lot Description Sidewalk, Paved
Entry Level Two
Foundation Slab
Lot Size Range 0 to less than 1/4
Sewer Public Sewer
Water Public
Architectural Style Florida
Structure Type Block,Stucco
New Construction false
Others
Pets Allowed Yes
HOA Fee Include Pool
Senior Community No
Ownership Fee Simple
Monthly Total Fees $76
Acceptable Financing Cash, Conventional, FHA, VA Loan
Membership Fee Required Required
Listing Terms Cash, Conventional, FHA, VA Loan
Special Listing Condition None
Virtual Tour https://shared.outlook.inky.com/link?domain=www.zillow.com&t=h.eJxdjstOhDAYhV9lwoKVXHqhhUmI4zsYt6bAX2impVj-iqPx3Z0aV65Ock7yne8ri8Fm51O2IG77uaqO4yg_jbX-KEfvqncDR2HcR6VVLTWjTcF1yws-6abopJQFyFGOTBBBgD7ugE-IwQwRjV97Z_f8sD2GCLlZDRplX-6859sG_aZWn0d0r7uPYYR-UvsyeBWm7OGUXZPRCujDrFHSrqaUVc6v5i3C5S_dOEcTIICyePt1HbpBc1YLpkRbj0QDV4ITzWnbTYTpuiJSsJY2RLKy44J2Mn1B-nLmCpdNzXepbfHoEy-NUxr_998_cS5k3Q.MEUCIQCS4xwDaIyPqMpoeuljvBJcWX4KBfDD7I_v3ZFfxZF8bQIgSyu_Jha995hYGP26n0cBk_lbCwzBS6dkdUGg6AWota4







