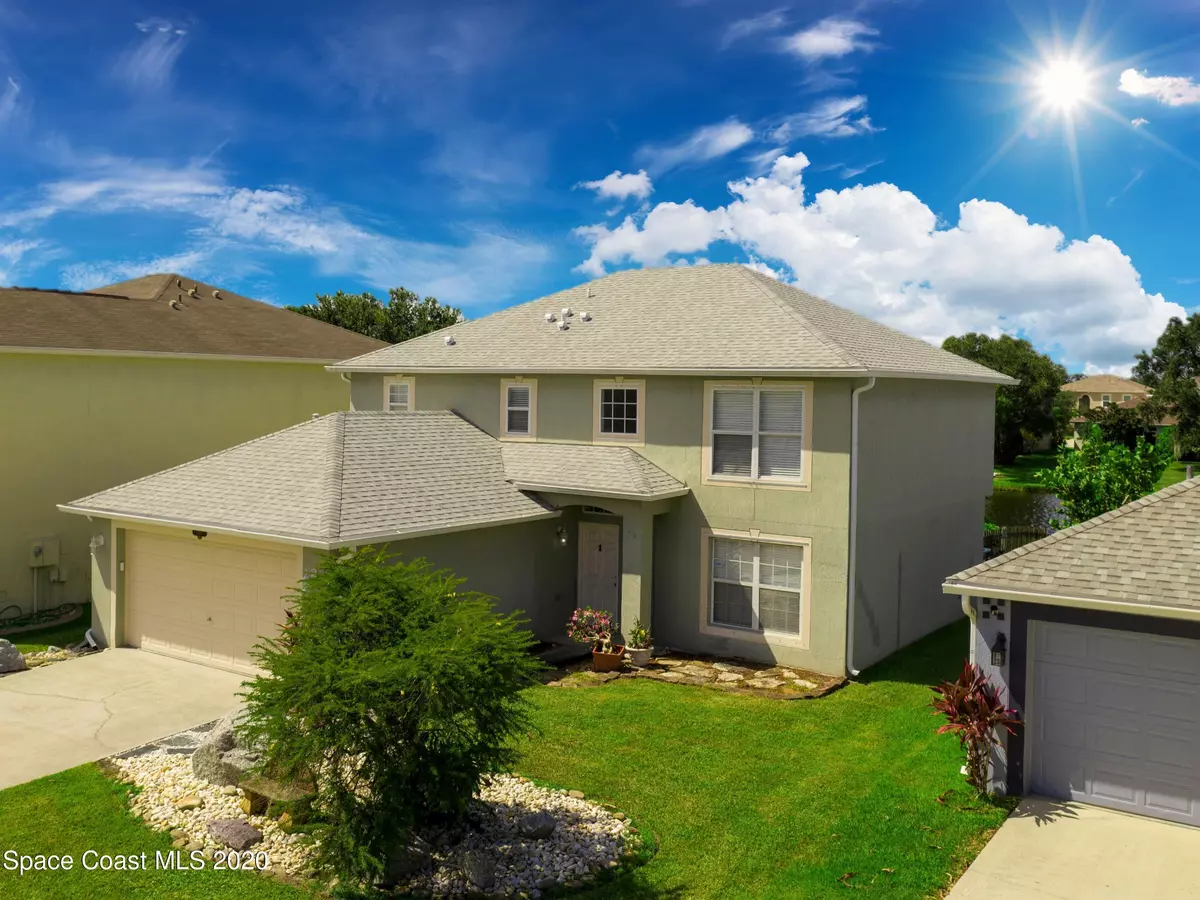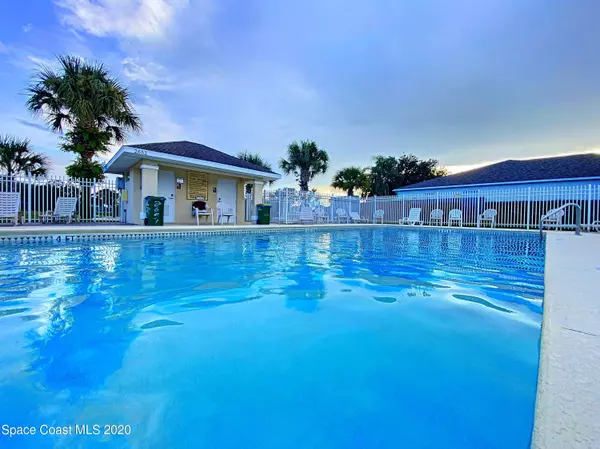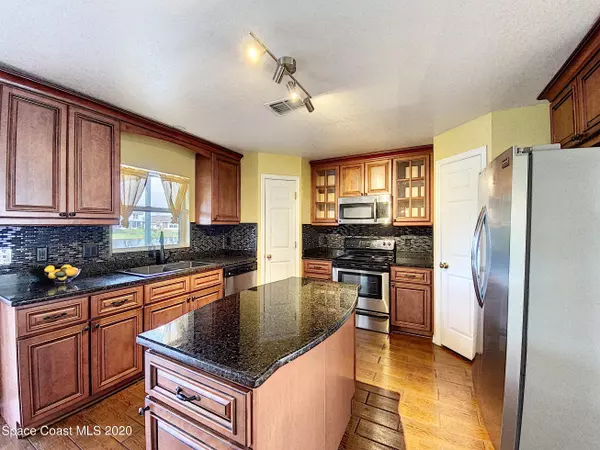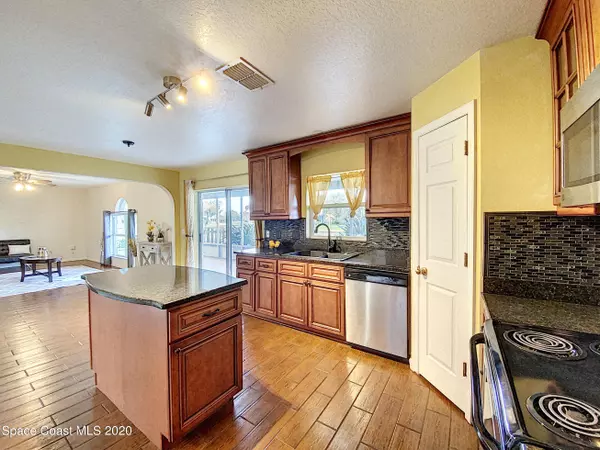$335,000
$335,000
For more information regarding the value of a property, please contact us for a free consultation.
1991 Brookshire CIR West Melbourne, FL 32904
4 Beds
3 Baths
2,248 SqFt
Key Details
Sold Price $335,000
Property Type Single Family Home
Sub Type Single Family Residence
Listing Status Sold
Purchase Type For Sale
Square Footage 2,248 sqft
Price per Sqft $149
Subdivision Brookshire At Heritage Oaks Phase 4
MLS Listing ID 895842
Sold Date 02/23/21
Bedrooms 4
Full Baths 2
Half Baths 1
HOA Fees $44/ann
HOA Y/N Yes
Total Fin. Sqft 2248
Originating Board Space Coast MLS (Space Coast Association of REALTORS®)
Year Built 2004
Annual Tax Amount $3,524
Tax Year 2020
Lot Size 6,098 Sqft
Acres 0.14
Property Description
Back on market with new floors! Great location in a safe gated community with great amenities including pool, playground and low HOA fees only $44.50/month. Great schools, Meadowlane Elementary, Central Middle, and Melbourne High. New roof in June 2018, new AC in September 2019, kitchen remodeled with island, granite, cabinets and backsplash, stainless appliances, and double pantries for all your storage needs. Huge master suite with large window overlooking lake with two walk in closets, large relaxing tub and walk in shower. Spacious tiled screen patio overlooking lake with fenced in yard. Home could be easily converted to five bedroom if needed. Easy to show, schedule your showing today.
Location
State FL
County Brevard
Area 331 - West Melbourne
Direction HEAD ON BROOKSHIRE AND HOME WILL BE ON NORTH SIDE OF STREET.
Interior
Interior Features Ceiling Fan(s), His and Hers Closets, Kitchen Island, Open Floorplan, Pantry, Primary Bathroom - Tub with Shower, Primary Bathroom -Tub with Separate Shower, Primary Downstairs, Walk-In Closet(s)
Heating Central, Electric
Cooling Central Air, Electric
Flooring Carpet, Tile
Furnishings Unfurnished
Appliance Dishwasher, Disposal, Dryer, Electric Range, Gas Water Heater, Microwave, Refrigerator, Washer, Other
Laundry Electric Dryer Hookup, Gas Dryer Hookup, Washer Hookup
Exterior
Exterior Feature ExteriorFeatures
Garage Attached, Garage Door Opener
Garage Spaces 2.0
Fence Fenced, Wood
Pool Community
Utilities Available Cable Available, Electricity Connected, Natural Gas Connected
Amenities Available Barbecue, Maintenance Grounds, Management - Full Time, Park, Playground
Waterfront Yes
Waterfront Description Lake Front,Pond
View City, Lake, Pond, Water, Protected Preserve
Roof Type Shingle
Street Surface Asphalt
Porch Porch, Screened
Garage Yes
Building
Faces South
Sewer Public Sewer
Water Public
Level or Stories Two
New Construction No
Schools
Elementary Schools Meadowlane
High Schools Melbourne
Others
Pets Allowed Yes
HOA Name Woodshire Preserve/Reserve at Lake Washington
HOA Fee Include Security
Senior Community No
Tax ID 28-37-07-31-00000.0-0198.00
Security Features Security Gate,Security System Owned,Other
Acceptable Financing Cash, Conventional, VA Loan
Listing Terms Cash, Conventional, VA Loan
Special Listing Condition Standard
Read Less
Want to know what your home might be worth? Contact us for a FREE valuation!

Our team is ready to help you sell your home for the highest possible price ASAP

Bought with Better Homes & Gardens RE Star






