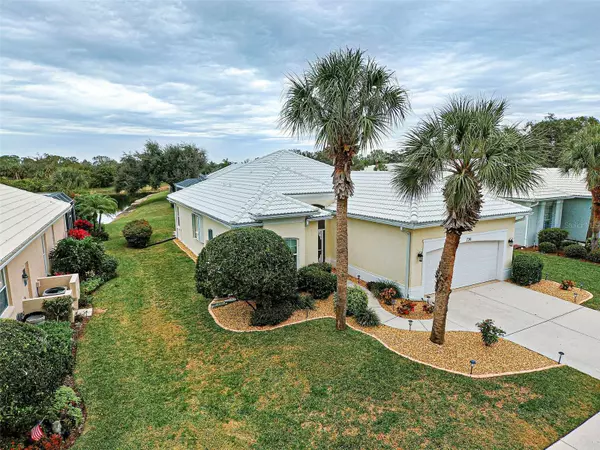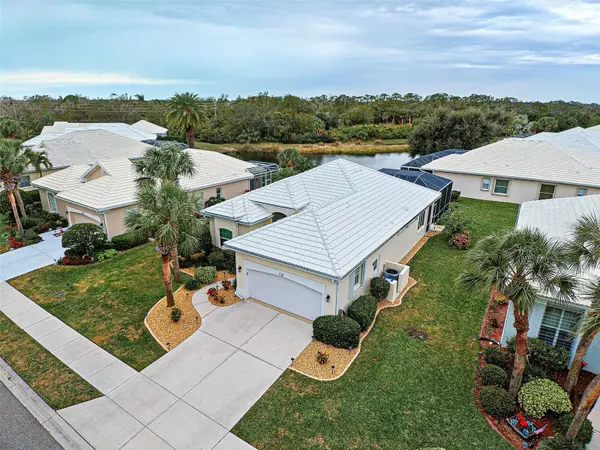$449,000
$449,000
For more information regarding the value of a property, please contact us for a free consultation.
736 GRASSY OAKS DR Venice, FL 34293
2 Beds
2 Baths
1,435 SqFt
Key Details
Sold Price $449,000
Property Type Single Family Home
Sub Type Single Family Residence
Listing Status Sold
Purchase Type For Sale
Square Footage 1,435 sqft
Price per Sqft $312
Subdivision Grassy Oaks
MLS Listing ID N6130051
Sold Date 05/30/24
Bedrooms 2
Full Baths 2
Construction Status Inspections
HOA Fees $264/qua
HOA Y/N Yes
Originating Board Stellar MLS
Year Built 1995
Annual Tax Amount $2,782
Lot Size 7,405 Sqft
Acres 0.17
Lot Dimensions 60 X 121 X 61 X 121
Property Description
Welcome to your own slice of paradise in the enchanting Grassy Oaks community of Venice, Florida! This luxurious 2-bedroom, 2-bath home reflects a commitment to refined living, enhanced by upgrades that add a touch of luxury without overwhelming.
Enter a space of contemporary charm as you step into this home, graced with an assortment of features that elevate both comfort and style.
A brand-new tiled roof installed in 2022 provides peace of mind and adds to the property's overall aesthetic appeal. Picture yourself enjoying the Florida sunshine in the newly resurfaced pool (2020) enclosed by a fresh pool cage (2023), accompanied by a state-of-the-art saltwater system installed in the same year for a truly resort-like experience.
The interior of this home is a showcase of thoughtful enhancements. The kitchen, updated in 2019, boasts contemporary design and functionality. The bathrooms, renovated in 2021, offer a spa-like retreat with modern fixtures and finishes.
Step into luxury with the stunning engineered hardwood flooring that graces the entirety of this home, creating a warm and inviting ambiance. The hardwood flooring, meticulously chosen for its timeless beauty and durability, extends seamlessly across the living spaces, adding a touch of sophistication to every step.
In the bedrooms, enjoy the cozy carpeting that transforms these private retreats into havens of comfort. The carpeting, carefully selected for its soft texture and luxurious feel, provides a welcoming contrast to the sleek hardwood floors, ensuring a perfect blend of style and comfort throughout the entire residence.
The attention to detail continues with the garage, where an epoxy floor was meticulously applied in 2018, with shelving installed for your convenient storage needs.
In addition to the aesthetic upgrades, practical considerations have been addressed, ensuring peace of mind for years to come. The AC unit was replaced in 2016, the electrical system was updated in 2023, and hurricane protection is integrated seamlessly with impact windows in the bedrooms and kitchen, complemented by hurricane shutters for the rest of the house.
Discover tranquility as you relax on the lanai, overlooking a serene pond, creating a perfect backdrop for peaceful evenings and entertaining guests. The Grassy Oaks community provides a quiet retreat, offering the ideal balance of privacy and social engagement. For a nominal fee of just $295 per year, the fortunate owner gains exclusive access to the community pool, tennis courts, and clubhouse at Lakes of Jacaranda, situated just across the street. This fantastic opportunity is made possible through membership of the Jacaranda West Homeowners Association.
Conveniently located, this residence is a short distance from the area's pristine beaches, Wellen Park with its myriad of activities, and the Braves Spring Training facility to name a few. Embrace the vibrant lifestyle of Sarasota County with its cultural richness, golf courses, water activities, and a myriad of dining and shopping options.
This home is not just a residence; it's an invitation to experience the best of Florida living. Seize the opportunity to make this exquisite property in the Grassy Oaks community your new home, where every day feels like a vacation.
Location
State FL
County Sarasota
Community Grassy Oaks
Zoning RSF1
Interior
Interior Features Ceiling Fans(s), Eat-in Kitchen, High Ceilings, Stone Counters, Walk-In Closet(s)
Heating Central
Cooling Central Air
Flooring Hardwood, Granite
Furnishings Negotiable
Fireplace false
Appliance Dishwasher, Disposal, Dryer, Electric Water Heater, Microwave, Range, Refrigerator, Washer
Laundry Laundry Room
Exterior
Exterior Feature Hurricane Shutters, Irrigation System, Lighting, Rain Gutters, Sidewalk, Sliding Doors
Garage Garage Door Opener
Garage Spaces 2.0
Pool Gunite, Heated, In Ground, Salt Water
Community Features Deed Restrictions
Utilities Available BB/HS Internet Available, Cable Available, Public
Amenities Available Clubhouse, Pool, Tennis Court(s)
Waterfront true
Waterfront Description Lake
View Y/N 1
View Water
Roof Type Tile
Porch Enclosed, Patio, Screened
Attached Garage true
Garage true
Private Pool Yes
Building
Lot Description Landscaped, Sidewalk, Street Dead-End, Paved
Story 1
Entry Level One
Foundation Slab
Lot Size Range 0 to less than 1/4
Builder Name J and J
Sewer Public Sewer
Water Public
Architectural Style Florida
Structure Type Block
New Construction false
Construction Status Inspections
Others
Pets Allowed Cats OK, Dogs OK
HOA Fee Include Escrow Reserves Fund,Maintenance Grounds,Private Road
Senior Community No
Ownership Fee Simple
Monthly Total Fees $264
Acceptable Financing Cash, Conventional, FHA, VA Loan
Membership Fee Required Required
Listing Terms Cash, Conventional, FHA, VA Loan
Special Listing Condition None
Read Less
Want to know what your home might be worth? Contact us for a FREE valuation!

Our team is ready to help you sell your home for the highest possible price ASAP

© 2024 My Florida Regional MLS DBA Stellar MLS. All Rights Reserved.
Bought with EXIT KING REALTY






