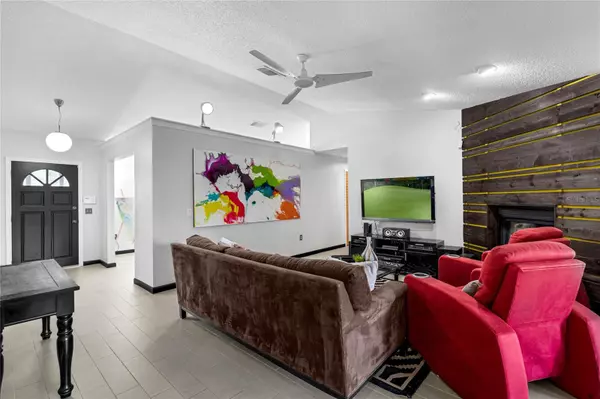$375,000
$375,000
For more information regarding the value of a property, please contact us for a free consultation.
9043 FLORIBUNDA DR Orlando, FL 32818
3 Beds
2 Baths
1,821 SqFt
Key Details
Sold Price $375,000
Property Type Single Family Home
Sub Type Single Family Residence
Listing Status Sold
Purchase Type For Sale
Square Footage 1,821 sqft
Price per Sqft $205
Subdivision Rose Hill Ph 02
MLS Listing ID O6211073
Sold Date 11/13/24
Bedrooms 3
Full Baths 2
Construction Status Appraisal,Financing,Inspections
HOA Fees $12
HOA Y/N Yes
Originating Board Stellar MLS
Year Built 1986
Annual Tax Amount $4,896
Lot Size 9,583 Sqft
Acres 0.22
Lot Dimensions 85x115
Property Description
This stunning 3-bedroom home features artistic touches and beautiful tile flooring throughout. As you enter, a spacious flex room offers endless possibilities for use. The formal dining room stands out with its geometric design and mid-century inspired patterns, creating a stylish and inviting space. The home's split floor plan places the family room at its heart, complete with a cozy fireplace and sliding doors leading to a large, covered patio—perfect for indoor-outdoor living. The sales includes solar power system.
The primary suite is bathed in natural light and offers serene views of the expansive backyard. The laundry room is both functional and charming, featuring stackable washer and dryer units along with built-in storage.
Located in a peaceful neighborhood, this home is just minutes from shops, restaurants, pharmacies, and healthcare facilities, with easy access to the 408 and Turnpike for added convenience. Call today for a preview.
Location
State FL
County Orange
Community Rose Hill Ph 02
Zoning R-1A
Interior
Interior Features Ceiling Fans(s), Eat-in Kitchen, High Ceilings, Primary Bedroom Main Floor, Split Bedroom, Vaulted Ceiling(s), Walk-In Closet(s)
Heating Central, Electric
Cooling Central Air
Flooring Carpet, Tile
Fireplaces Type Family Room, Wood Burning
Fireplace true
Appliance Dishwasher, Disposal, Electric Water Heater, Microwave, Range
Laundry Inside
Exterior
Exterior Feature Irrigation System, Private Mailbox, Rain Gutters, Sidewalk
Garage Spaces 2.0
Fence Fenced
Utilities Available Cable Available, Electricity Available, Street Lights
Waterfront false
Roof Type Shingle
Porch Patio, Porch, Screened
Attached Garage true
Garage true
Private Pool No
Building
Story 1
Entry Level One
Foundation Slab
Lot Size Range 0 to less than 1/4
Sewer Septic Tank
Water Public
Architectural Style Ranch
Structure Type Block,Stucco
New Construction false
Construction Status Appraisal,Financing,Inspections
Schools
Elementary Schools Ocoee Elem
Middle Schools Ocoee Middle
High Schools Ocoee High
Others
Pets Allowed Yes
Senior Community No
Ownership Fee Simple
Monthly Total Fees $25
Acceptable Financing Cash, Conventional, FHA
Membership Fee Required Required
Listing Terms Cash, Conventional, FHA
Special Listing Condition None
Read Less
Want to know what your home might be worth? Contact us for a FREE valuation!

Our team is ready to help you sell your home for the highest possible price ASAP

© 2024 My Florida Regional MLS DBA Stellar MLS. All Rights Reserved.
Bought with MARKET CONNECT REALTY LLC






